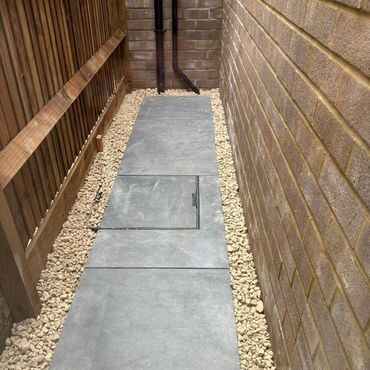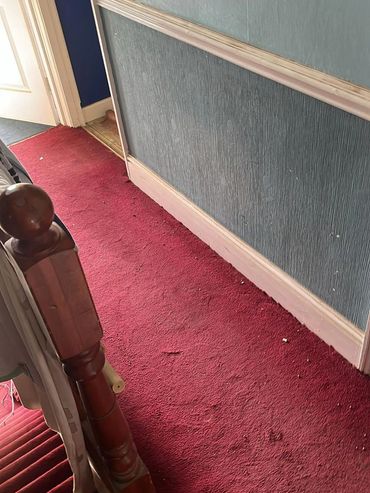Swinburne Avenue - Double Storey Wrap Around Extension

Before Photo
In 2024, we were thrilled to be approached by a client with ambitious plans: a double storey wrap around extension coupled with a comprehensive renovation of their existing property. Projects of this scale are particularly rewarding for us, as we relish the opportunity to transform a client's vision into tangible reality. There's a unique satisfaction in helping homeowners expand their living space without sacrificing the comfort and familiarity of their beloved homes. When you're deeply connected to your property and its surrounding neighborhood, yet find yourself constrained by limited square footage, a substantial extension provides the perfect solution – allowing you to achieve your ideal living environment while remaining rooted in the place you cherish.

Finished Photo
The transformation of the property is remarkable, with the completed structure nearly doubling its original footprint. Downstairs, the redesign prioritised functionality and flow, incorporating a spacious office, a convenient shower room, a practical utility area, and a generous open-plan kitchen/diner that serves as the heart of the home. Nestled towards the rear of the property, a cozy snug provides a more intimate and relaxing retreat that leads directly to a stunning patio. The cedar wood cladding really showcases the extension and adds a unique spin on the build. Upstairs, the enhancements continued with an extended bedroom and the addition of a large family bathroom, contributing to a more comfortable and livable space. Throughout the renovation, the clients' desire for a modern aesthetic that harmonizes with their personal style was paramount, ensuring a home that is both contemporary and uniquely their own.
Finished Photos - Swinburne Avenue - 2024/25












Progress Photos - Swinburne Avenue - 2024/25






Before Photos - Swinburne Avenue - 2024/25


